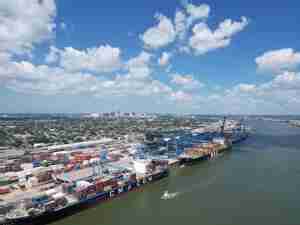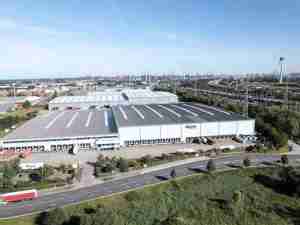A showcase for sustainable practices, the building incorporates many state-of-the-art green technologies; its Leadership in Energy and Environmental Design, or LEED, gold rating is pending. Visitors to the new building’s lobby will see what looks like a large indoor garden but which is, in fact, a functioning indoor wetland. Called a Living Machine® system, it treats wastewater for reuse in the building’s toilets and cooling tower.
Underneath the building, more than 200 pipes provide ground source heating and cooling in a closed loop system, serving the passive radiant ceiling panel heating and cooling inside. Features like a 10,000 square-foot eco-roof, daylighting, window glazing, fixed exterior shading and water-efficient fixtures help save energy, water and money. Many items from the former building – furniture, art, equipment – were refurbished and used in the new headquarters. All combined, the building will use 75 percent less water and 36 percent less energy compared to a standard building of this size. Construction of the building was also a generator of jobs for minority-owned and small, local businesses.









