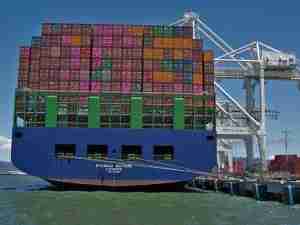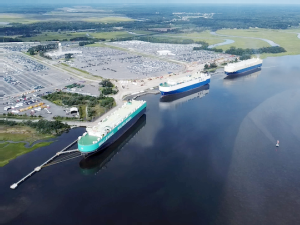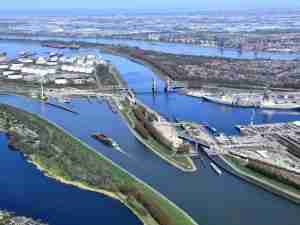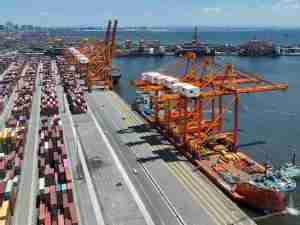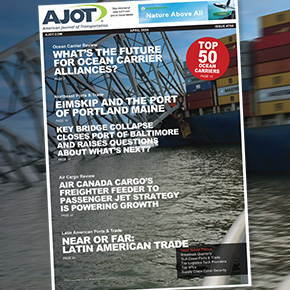The meeting will be at the Port offices, 675 Seaport Boulevard, Redwood City.
The main objective of the proposed project is to reconstruct and modernize Wharves I and 2 and the upland areas that support these wharves so that the Port can better serve its existing and projected customer base while remaining flexible enough to respond to changing market conditions.
The draft EIR, prepared by Environmental Science Associates of San Francisco, identifies potential significant environmental impacts in the following areas: land use, air quality, biological resources, geology and seismicity, hazardous materials, hydrology and water quality, and traffic and circulation. Mitigation measures have been recommended and will be incorporated into the proposed project that would reduce most impacts to less than significant levels. Impacts related to some air quality emissions (specifically NOx), however, would remain significant and unavoidable.
The project site consists of two adjacent sub-areas –the existing Wharves 1 and 2 site and the areas to the east of the wharves that contain the upland Cemex aggregate handling operations and Warehouse 1.
The wharves comprise approximately 74,600 square feet (approximately 1.7 acres) of space and contain a 520-foot long by 128-foot wide wood deck with three access ramps/trestles connecting the wharf to the shore. A fixed-location hopper and conveyor system for handling dry bulk cargo is connected to the wharf.
The need for the proposed project stems from the steady growth in cargo throughput that the Port has experienced over the last 10 years as well as from the poor current physical condition of the existing wharves and warehouse.
Proposed construction activities, which would occur in the first phase of the project, include demolishing the wharves and associated piles and concrete pad, demolishing Warehouse 1, removing the rail between the warehouse and the dock, and constructing new wharf facilities, including pilings, a connector catwalk, and a new concrete pad for potential future relocation of the conveyor/hopper. Additional Phase 1 improvements would include constructing a new paved road, a new 800-square-foot Longshoremen Building, and a 12-foot high sea wall, and modernizing the electrical system.
As part of the second phase of the project, the existing conveyor/hopper system would be relocated further south along the wharves and the existing aggregate shipping, handling, and storage operations would be realigned in order to reduce berth conflicts and increase operational efficiency and flexibility at the wharves.
